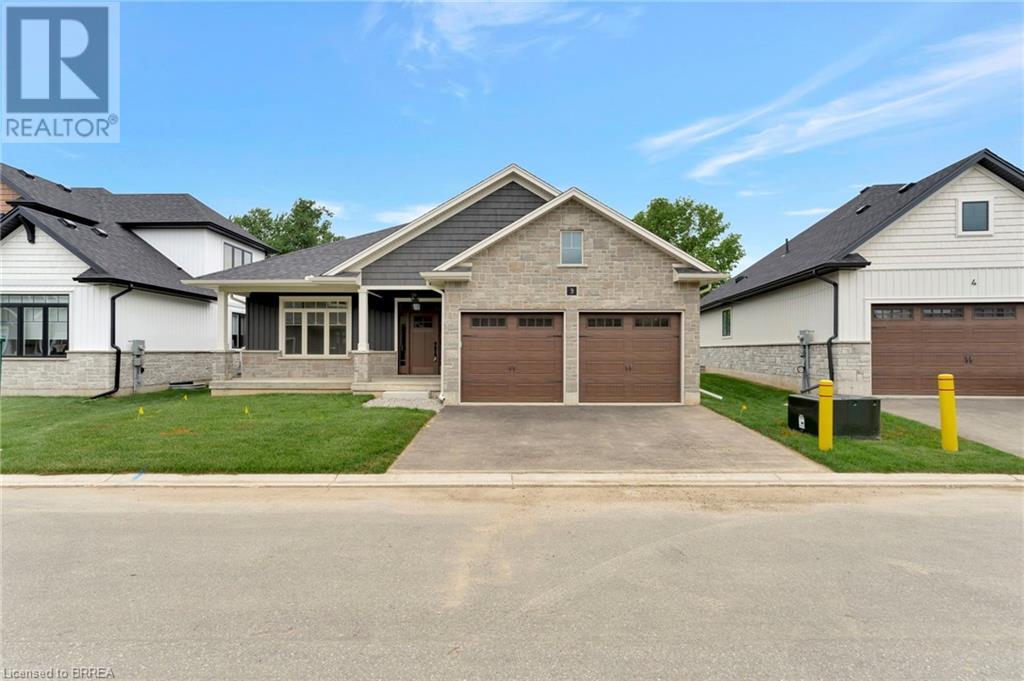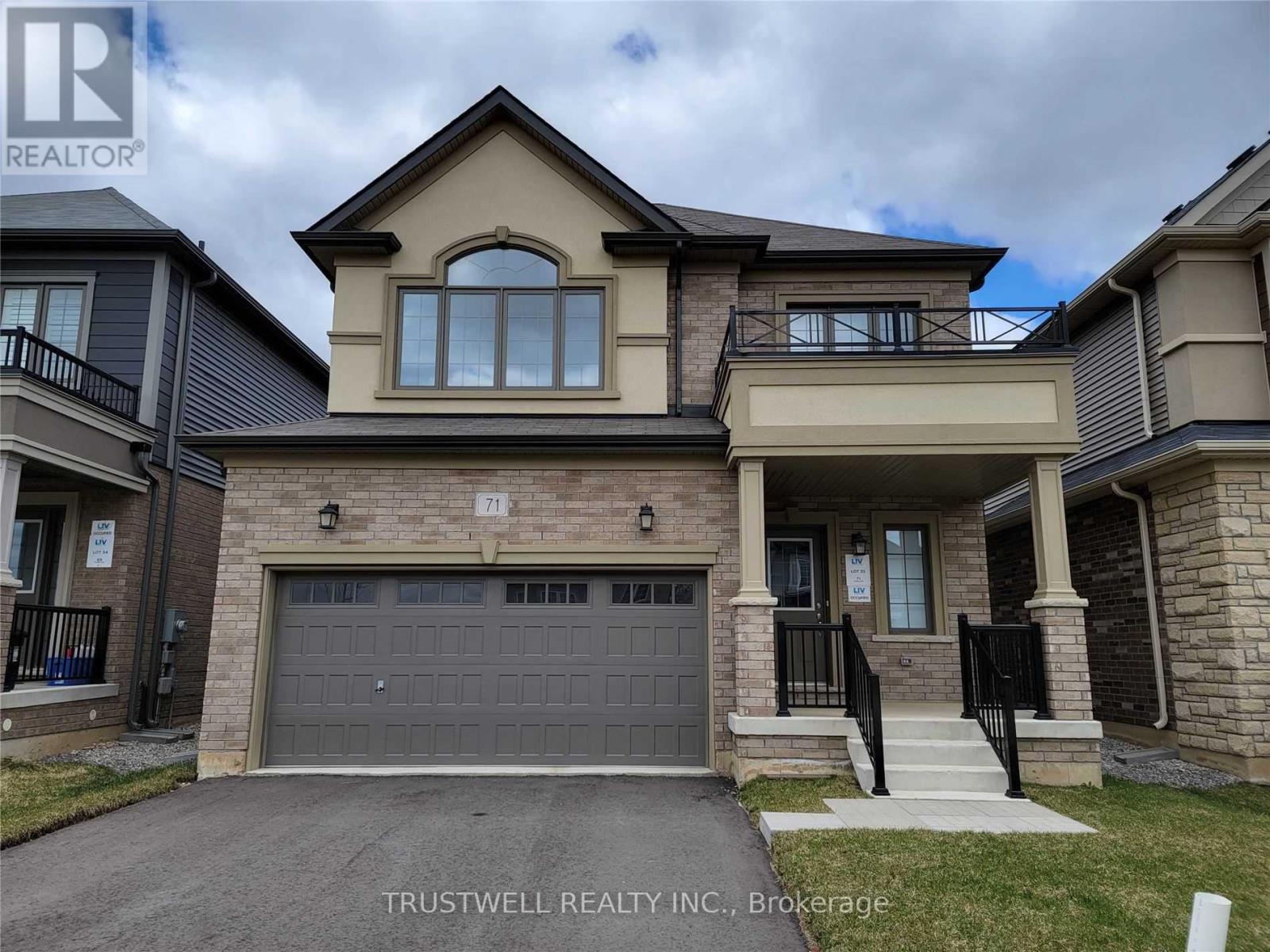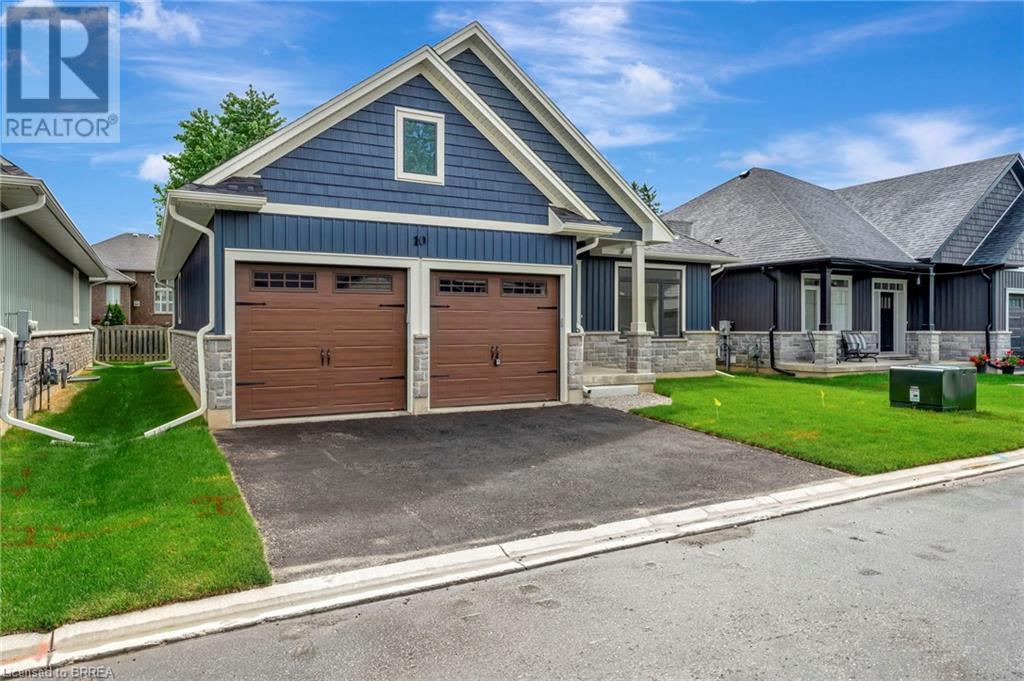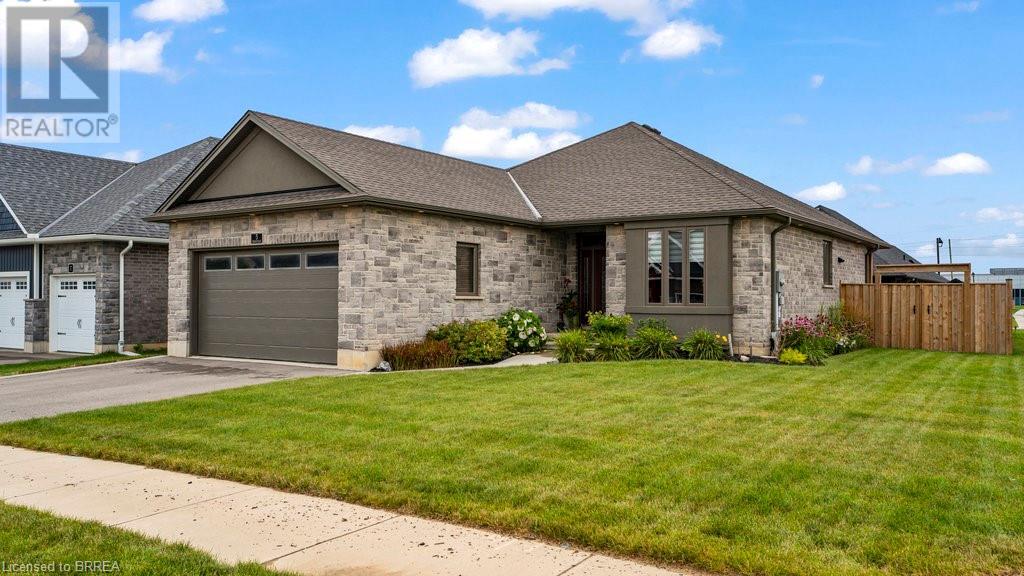Free account required
Unlock the full potential of your property search with a free account! Here's what you'll gain immediate access to:
- Exclusive Access to Every Listing
- Personalized Search Experience
- Favorite Properties at Your Fingertips
- Stay Ahead with Email Alerts





$1,099,999
104 SASS CRESCENT
Brant (Paris), Ontario, N3L0A9
MLS® Number: X9380760
Property description
Introducing 104 Sass Crescent, a beautifully crafted home by Grandview Homes. Located in the highly desirable South side of Paris, Ontario. This spacious, open-concept 2,700 sq. ft. home boasts 4 bedrooms and 3.5 bathrooms. This stunning property is ideal for commuters, just minutes from Highway 403, while still offering a peaceful environment. Close to local shops and restaurants, it provides a charming small-town vibe. Conveniently situated near schools, parks, and a newly developed plaza, all essential amenities are within easy reach. The modern exterior showcases elegant design, making this nearly new home a true gem.
Building information
Type
House
Appliances
Garage door opener remote(s), Water Heater, Water softener, Water Treatment, Dishwasher, Refrigerator, Stove
Basement Type
Full
Construction Style Attachment
Detached
Cooling Type
Central air conditioning
Exterior Finish
Brick, Vinyl siding
Foundation Type
Poured Concrete
Half Bath Total
1
Heating Fuel
Natural gas
Heating Type
Forced air
Size Interior
2499.9795 - 2999.975 sqft
Stories Total
2
Utility Water
Municipal water
Land information
Sewer
Sanitary sewer
Size Depth
115 ft ,1 in
Size Frontage
43 ft ,2 in
Size Irregular
43.2 x 115.1 FT
Size Total
43.2 x 115.1 FT|under 1/2 acre
Rooms
Main level
Family room
4.27 m x 4.45 m
Kitchen
3.5 m x 3.66 m
Dining room
4.72 m x 3.35 m
Living room
3.1 m x 4.57 m
Second level
Bedroom 4
3.41 m x 3.47 m
Bedroom 3
3.4 m x 4.34 m
Bedroom 2
4.24 m x 3.2 m
Primary Bedroom
6.4 m x 4.29 m
Courtesy of ROYAL LEPAGE CREDIT VALLEY REAL ESTATE
Book a Showing for this property
Please note that filling out this form you'll be registered and your phone number without the +1 part will be used as a password.









